COURSE
MATERIAL INVESTIGATIONS
CONCRETE IN SWITZERLAND
University of Basel, Urban Studies, MA Critical Urbanisms, Fall 2023
Fabrizio Furiassi
MA Critical Urbanism-University of Basel
MA Critical Urbanisms - Instagram
RAW CONCRETE
ANTONIUSKIRCHE
Prepared for one of the term assessment
This building, an architectural masterpiece, once again emphasizes the importance of materials in architecture. The simple use of concrete creates an extraordinary interaction for its users, both structurally, spatially, and spiritually. While the simplicity, quietness, and nakedness of the concrete emphasize the superior technique in the construction of the building, the complex moods it creates, from coldness to loneliness, cause it to establish deep bonds with its users, both physically and mentally, in the context of the main function of the building, which is a church.
The magnificence of the structure, on the one hand, causes people to reconsider their own scale on the world plane and allows them to establish totally new connections in the spiritual dimension with the divine emotionality that spontaneously arises in this huge volume.
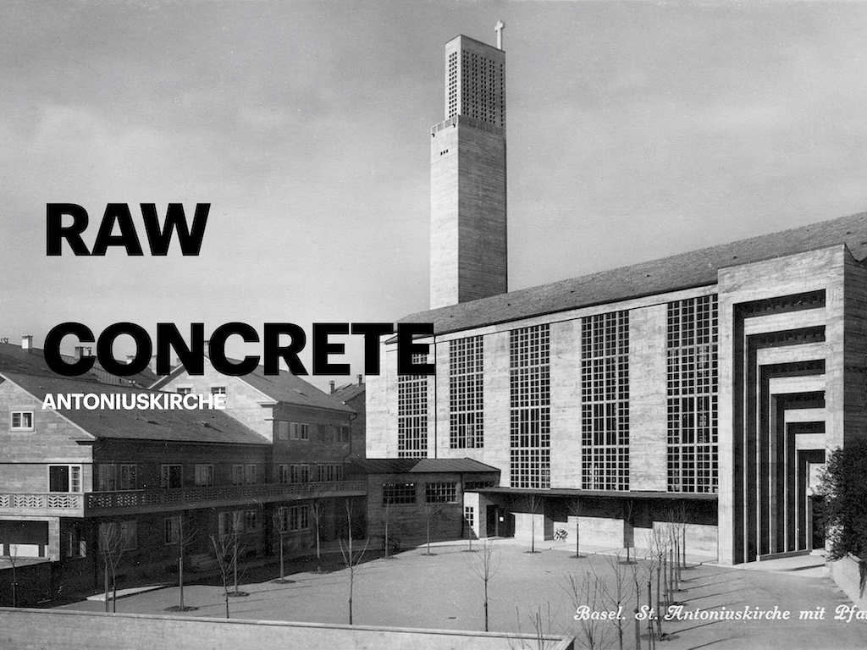
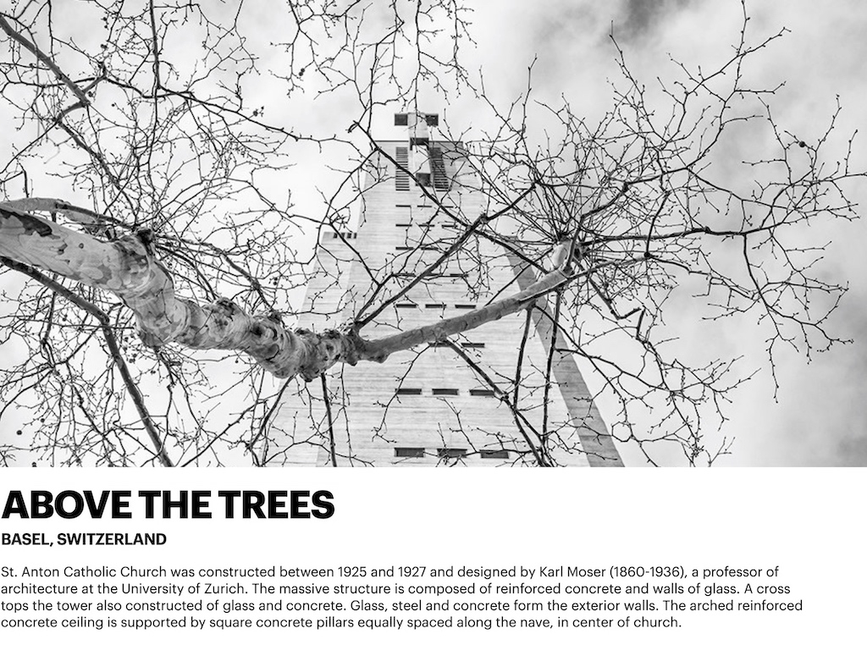
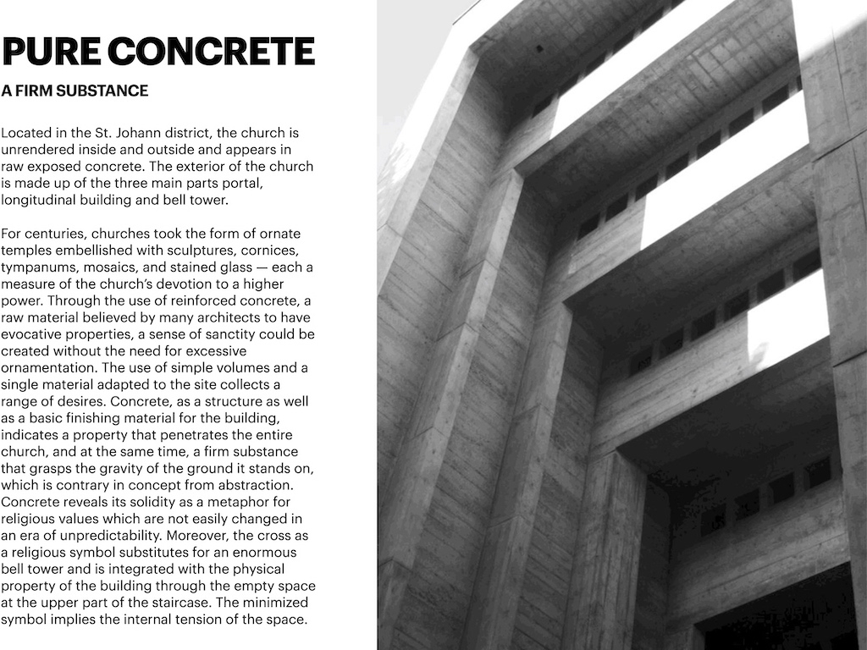
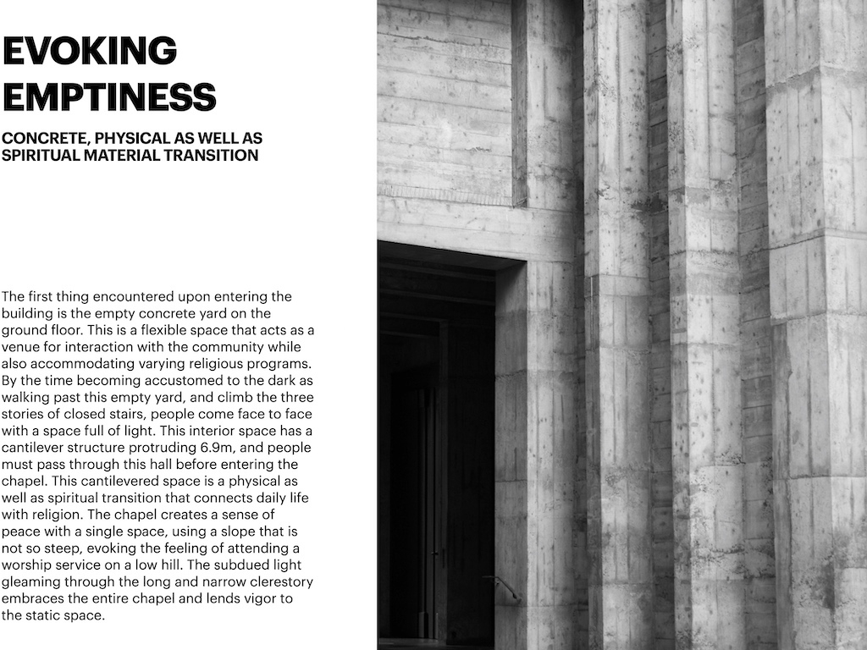
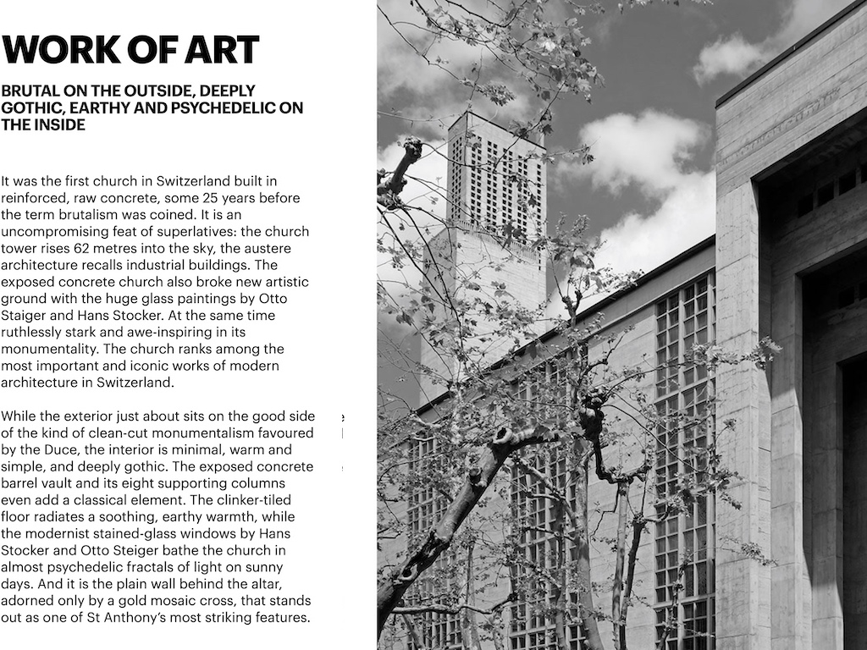
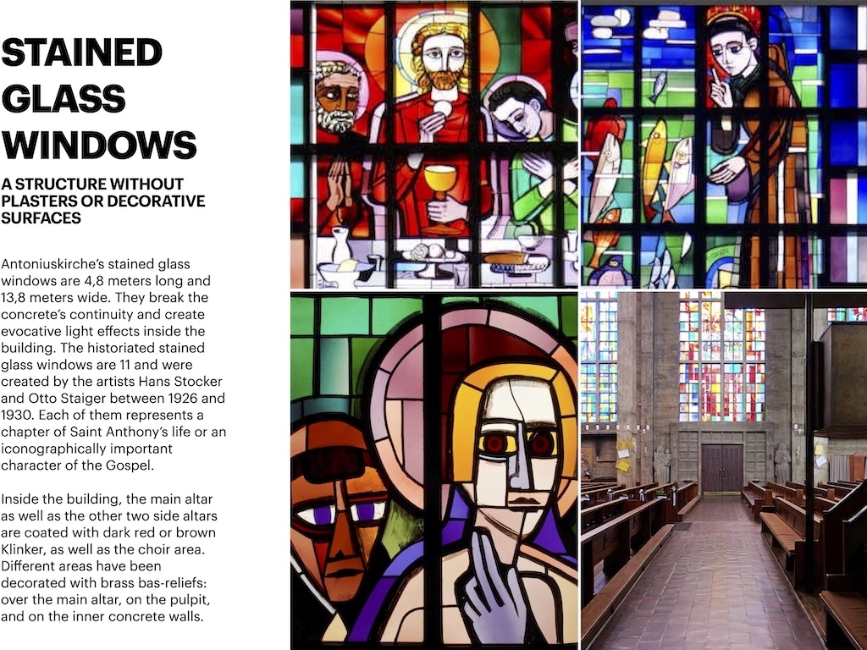
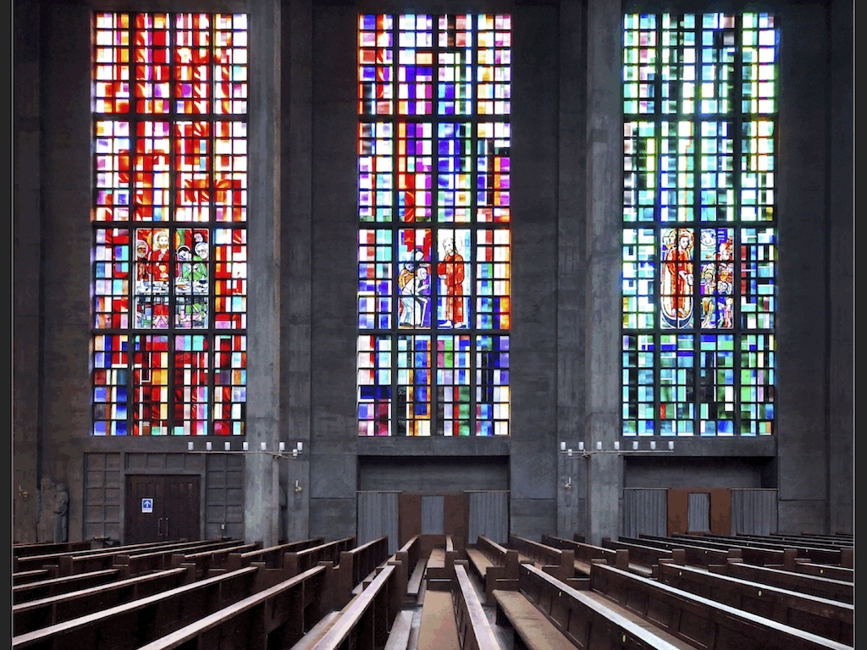
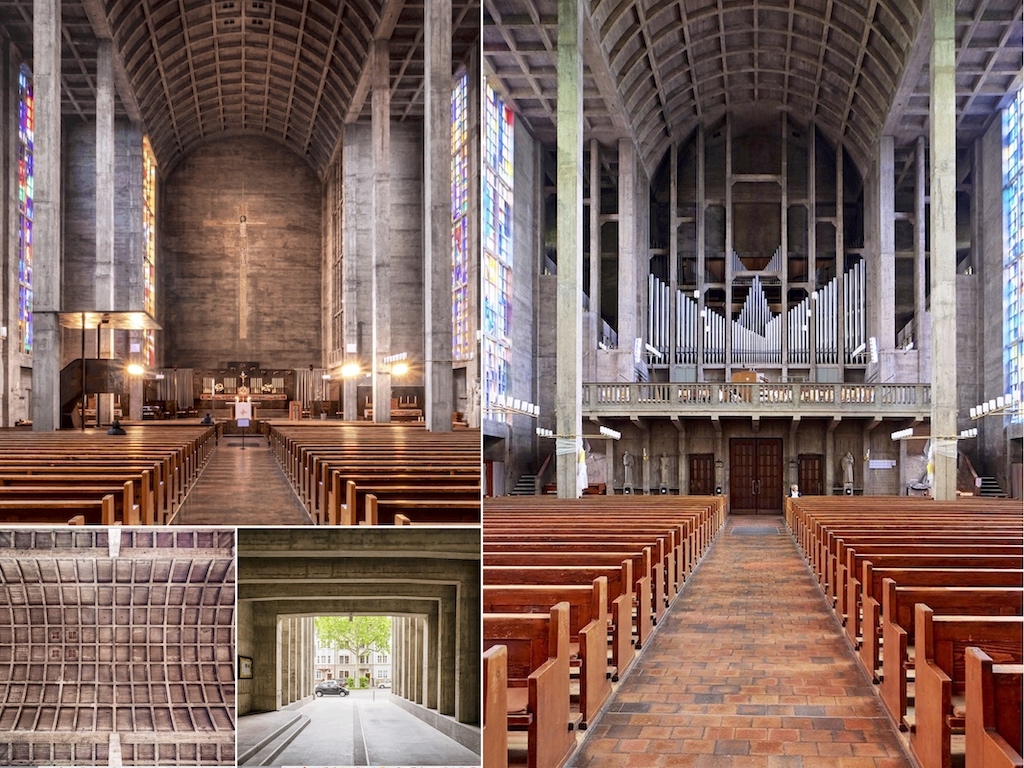
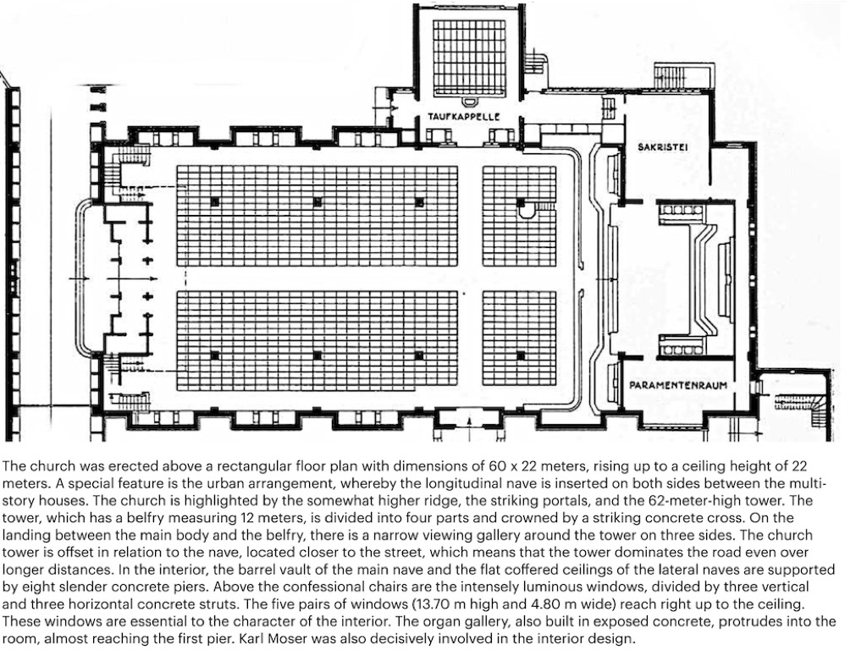
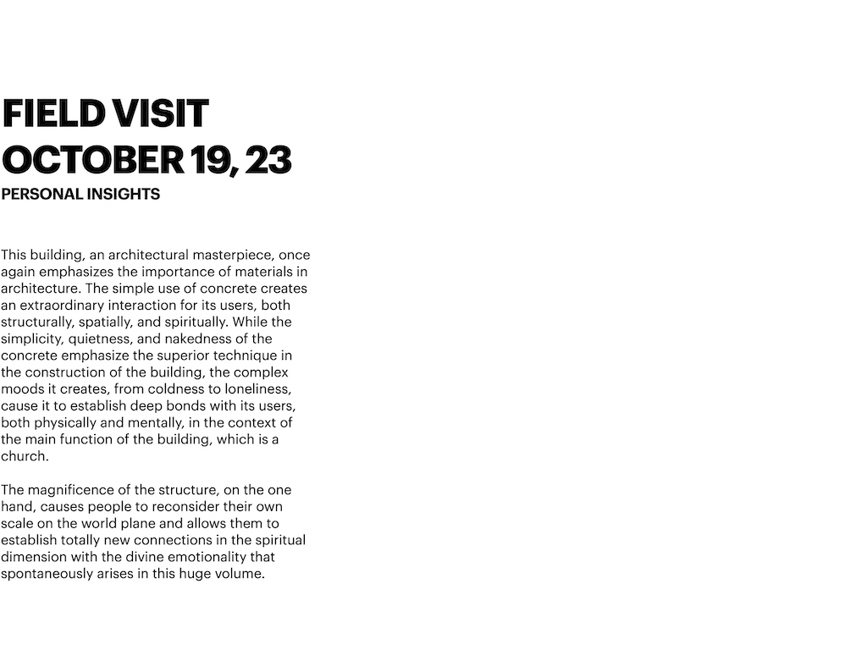
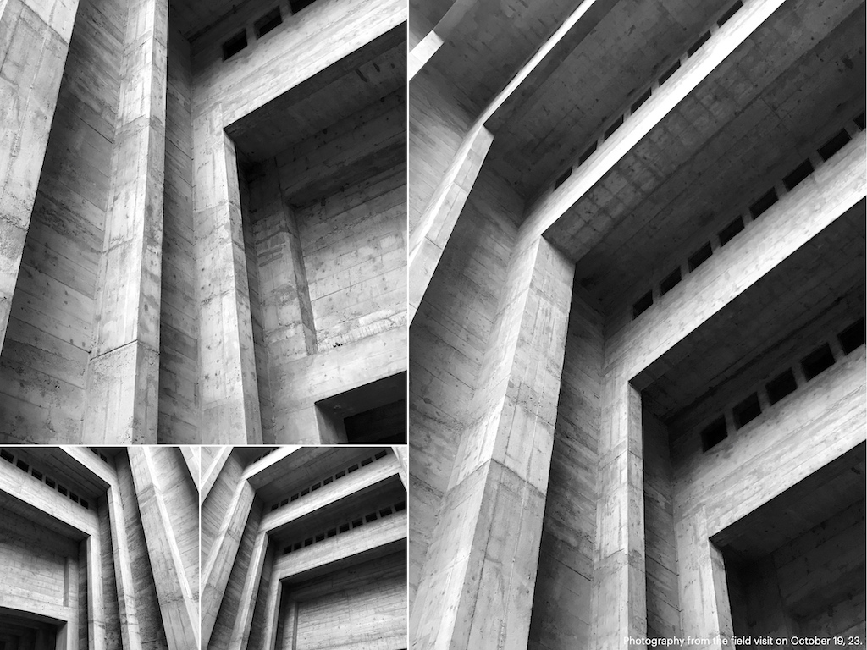
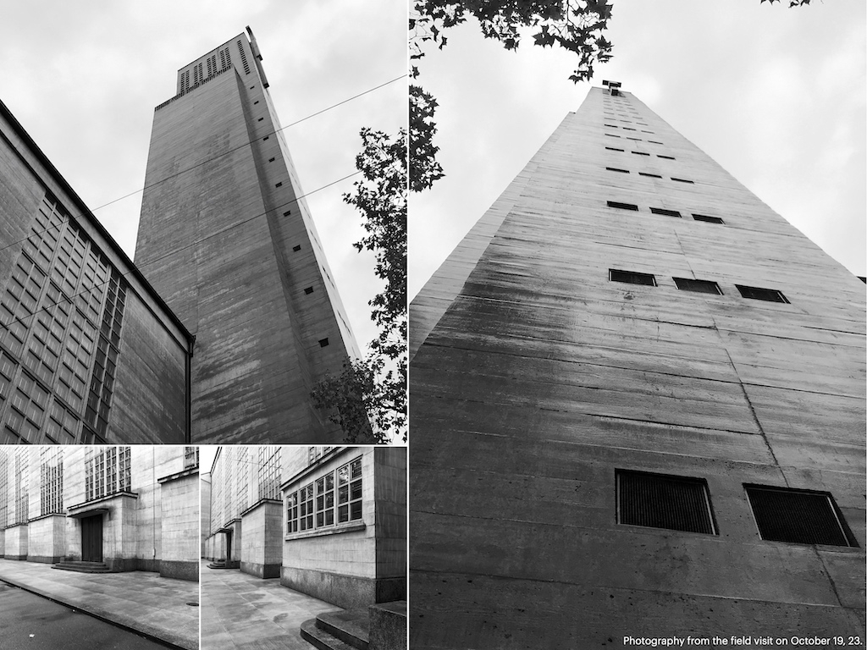
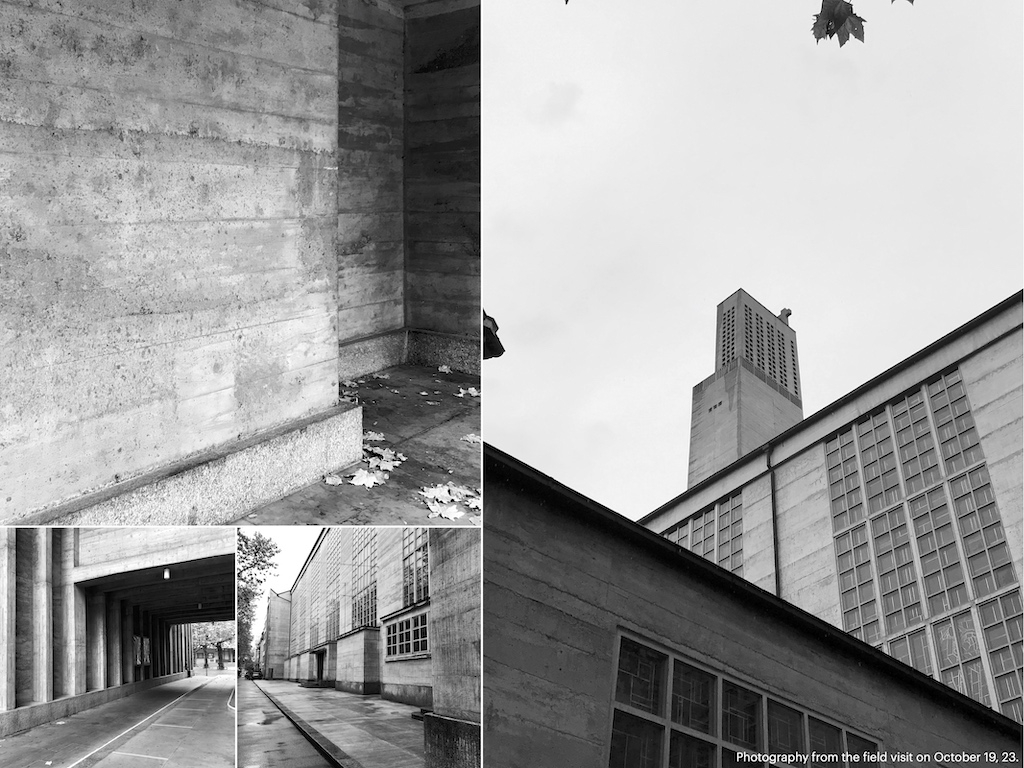
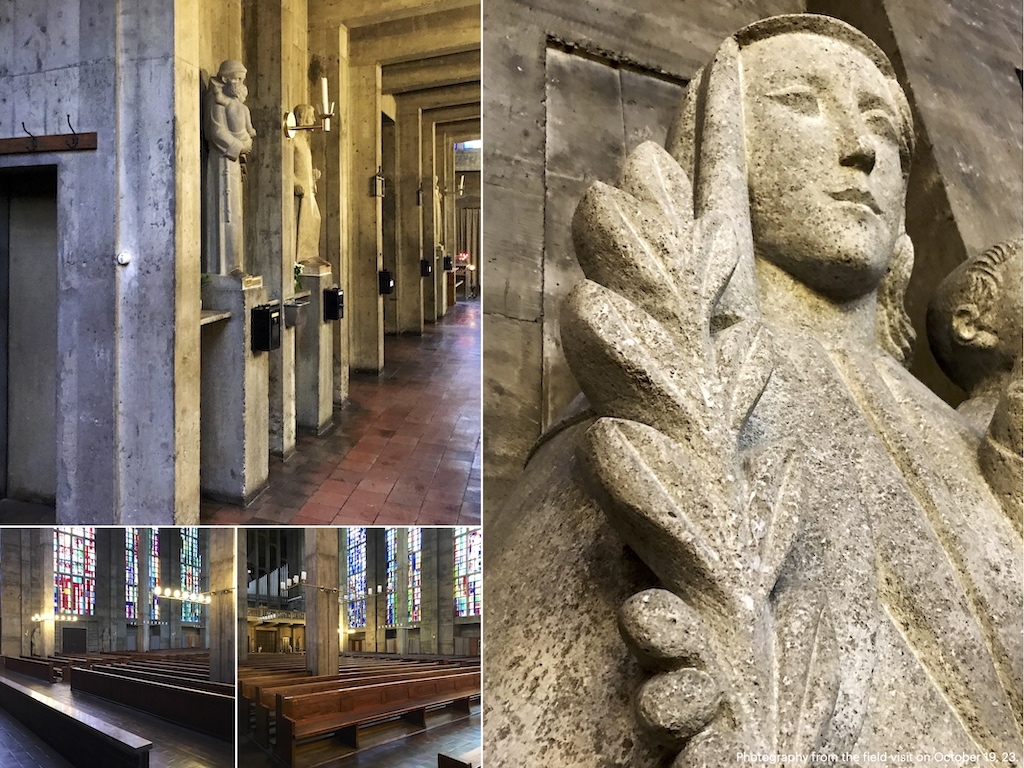
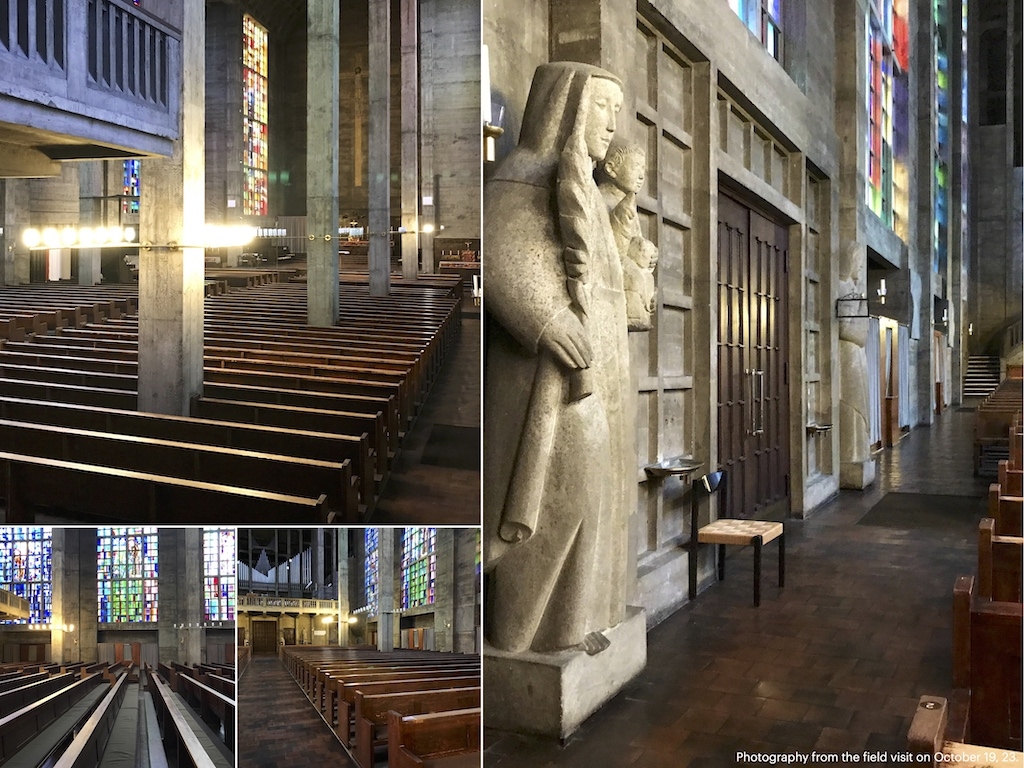
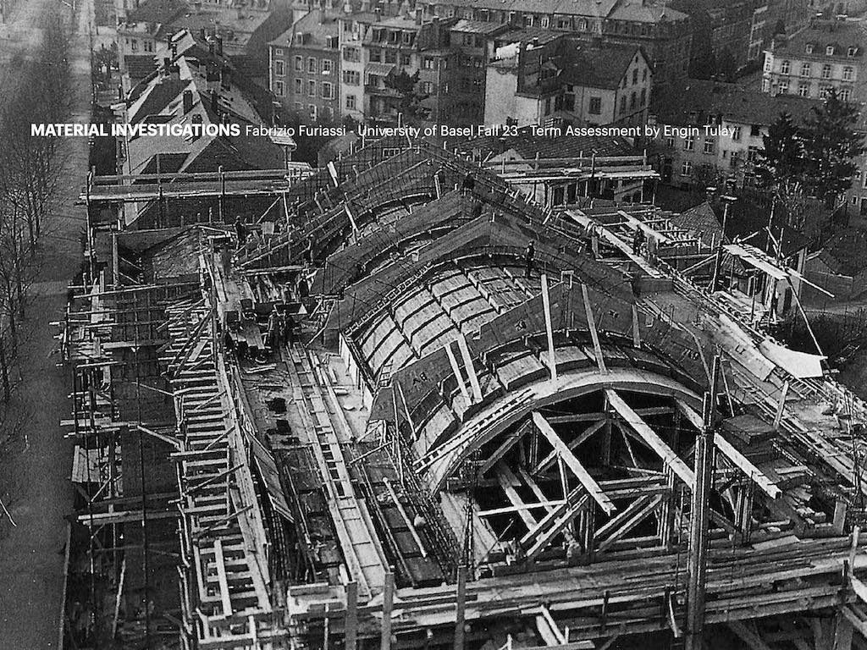
RAW CONCRETE - ANTONIUSKIRCHE
ABOVE THE TREES - BASEL, SWITZERLAND
St. Anton Catholic Church was constructed between 1925 and 1927 and designed by Karl Moser (1860-1936), a professor of architecture at the University of Zurich. The massive structure is composed of reinforced concrete and walls of glass. A cross tops the tower also constructed of glass and concrete. Glass, steel and concrete form the exterior walls. The arched reinforced concrete ceiling is supported by square concrete pillars equally spaced along the nave, in center of church.
PURE CONCRETE
A FIRM SUBSTANCE
Located in the St. Johann district, the church is unrendered inside and outside and appears in raw exposed concrete. The exterior of the church is made up of the three main parts portal, longitudinal building and bell tower.
For centuries, churches took the form of ornate temples embellished with sculptures, cornices, tympanums, mosaics, and stained glass — each a measure of the church’s devotion to a higher power. Through the use of reinforced concrete, a raw material believed by many architects to have evocative properties, a sense of sanctity could be created without the need for excessive ornamentation. The use of simple volumes and a single material adapted to the site collects a range of desires. Concrete, as a structure as well as a basic finishing material for the building, indicates a property that penetrates the entire church, and at the same time, a firm substance that grasps the gravity of the ground it stands on, which is contrary in concept from abstraction. Concrete reveals its solidity as a metaphor for religious values which are not easily changed in an era of unpredictability. Moreover, the cross as a religious symbol substitutes for an enormous bell tower and is integrated with the physical property of the building through the empty space at the upper part of the staircase. The minimized symbol implies the internal tension of the space.
EVOKING EMPTINESS
CONCRETE, PHYSICAL AS WELL AS SPIRITUAL MATERIAL TRANSITION
The first thing encountered upon entering the building is the empty concrete yard on the ground floor. This is a flexible space that acts as a venue for interaction with the community while also accommodating varying religious programs. By the time becoming accustomed to the dark as walking past this empty yard, and climb the three stories of closed stairs, people come face to face with a space full of light. This interior space has a cantilever structure protruding 6.9m, and people must pass through this hall before entering the chapel. This cantilevered space is a physical as well as spiritual transition that connects daily life with religion. The chapel creates a sense of peace with a single space, using a slope that is not so steep, evoking the feeling of attending a worship service on a low hill. The subdued light gleaming through the long and narrow clerestory embraces the entire chapel and lends vigor to the static space.
WORK OF ART
BRUTAL ON THE OUTSIDE, DEEPLY GOTHIC, EARTHY AND PSYCHEDELIC ON THE INSIDE
It was the first church in Switzerland built in reinforced, raw concrete, some 25 years before the term brutalism was coined. It is an uncompromising feat of superlatives: the church tower rises 62 metres into the sky, the austere architecture recalls industrial buildings. The exposed concrete church also broke new artistic ground with the huge glass paintings by Otto Staiger and Hans Stocker. At the same time ruthlessly stark and awe-inspiring in its monumentality. The church ranks among the most important and iconic works of modern architecture in Switzerland.
While the exterior just about sits on the good side of the kind of clean-cut monumentalism favoured by the Duce, the interior is minimal, warm and simple, and deeply gothic. The exposed concrete barrel vault and its eight supporting columns even add a classical element. The clinker-tiled floor radiates a soothing, earthy warmth, while the modernist stained-glass windows by Hans Stocker and Otto Steiger bathe the church in almost psychedelic fractals of light on sunny days. And it is the plain wall behind the altar, adorned only by a gold mosaic cross, that stands out as one of St Anthony’s most striking features.
STAINED GLASS WINDOWS
A STRUCTURE WITHOUT PLASTERS OR DECORATIVE SURFACES
Antoniuskirche’s stained glass windows are 4,8 meters long and 13,8 meters wide. They break the concrete’s continuity and create evocative light effects inside the building. The historiated stained glass windows are 11 and were created by the artists Hans Stocker and Otto Staiger between 1926 and 1930. Each of them represents a chapter of Saint Anthony’s life or an iconographically important character of the Gospel.
Inside the building, the main altar as well as the other two side altars are coated with dark red or brown Klinker, as well as the choir area. Different areas have been decorated with brass bas-reliefs: over the main altar, on the pulpit, and on the inner concrete walls.
Thee church was erected above a rectangular floor plan with dimensions of 60 x 22 meters, rising up to a ceiling height of 22 meters. A special feature is the urban arrangement, whereby the longitudinal nave is inserted on both sides between the multi- story houses. The church is highlighted by the somewhat higher ridge, the striking portals, and the 62-meter-high tower. The tower, which has a belfry measuring 12 meters, is divided into four parts and crowned by a striking concrete cross. On the landing between the main body and the belfry, there is a narrow viewing gallery around the tower on three sides. The church tower is offset in relation to the nave, located closer to the street, which means that the tower dominates the road even over longer distances. In the interior, the barrel vault of the main nave and the flat coffered ceilings of the lateral naves are supported by eight slender concrete piers. Above the confessional chairs are the intensely luminous windows, divided by three vertical and three horizontal concrete struts. The five pairs of windows (13.70 m high and 4.80 m wide) reach right up to the ceiling. These windows are essential to the character of the interior. The organ gallery, also built in exposed concrete, protrudes into the room, almost reaching the first pier. Karl Moser was also decisively involved in the interior design.
RESOURCES
https://www.idealwork.com/antoniuskirche-and-raw-concrete-basilea-innovative-religious-building/
https://heartbrut.com/compendium/stanthonyschurch/
https://newchurcharchitecture.wordpress.com/2014/03/02/karl-moser/
https://www.swissinfo.ch/eng/culture/concrete--the-building-material-of-the-20th-century/47310640
https://architizer.com/blog/inspiration/collections/concrete-church/
https://www.sam-basel.org/en/node/539
https://www.architekturbibliothek.ch/bauwerk/antoniuskirche/
https://architekturbasel.ch/antoniuskirche/
https://www.e-pics.ethz.ch/index/ETHBIB.Bildarchiv/ETHBIB.Bildarchiv_889092.html